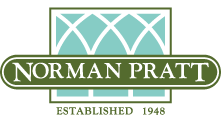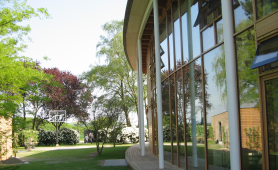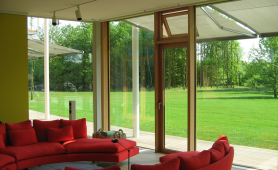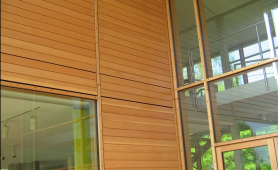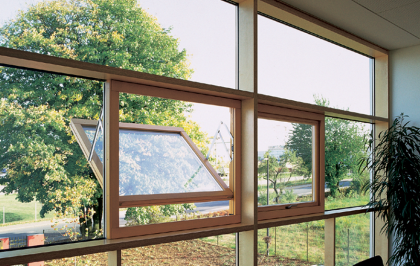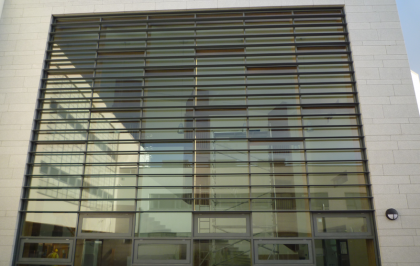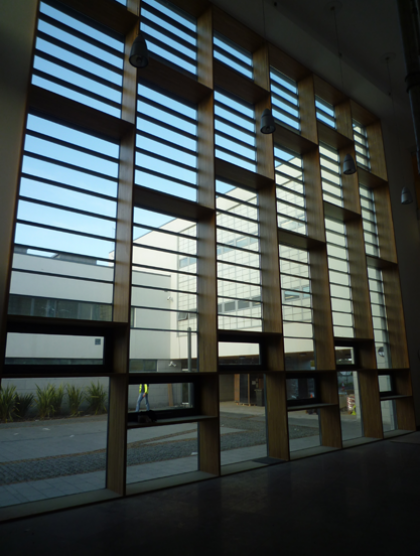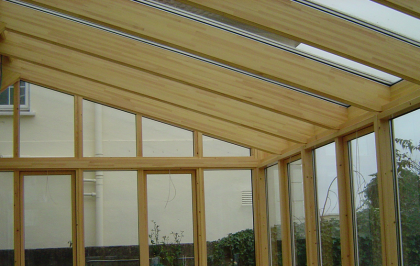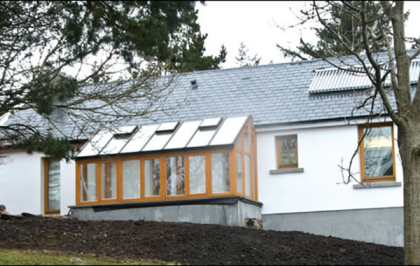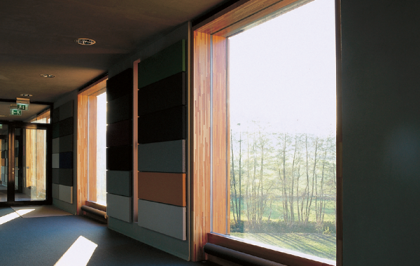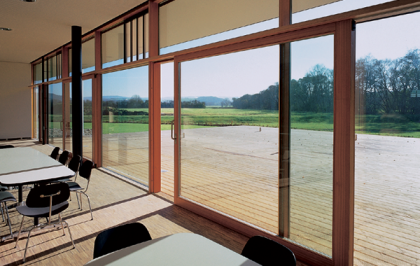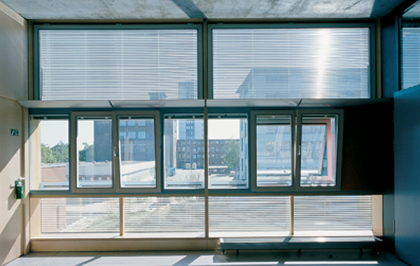The Timber Mill
When the specification calls for something special…
Our High Performance timber curtain wall systems have a natural look and a warm feel that is unmatched in the industry. That ’warm feeling‘ is not just psychological. The outstanding u-values that can be achieved with the system continues to impress industry professionals.
Our unique glazing system incorporates an isoblock component which enhances the already powerful thermal qualities of the wood. When combined with our triple glazing option outstanding thermal properties can be achieved.
We can offer a variety of laminated wood as well traditional and exotic hardwoods, all from FSC sources. We are glad to discuss alternatives that might suit the look and scale you need.
External capping pieces can be either wood or aluminium. The Aluminium option is powder coated to your selected Ral colour. Window and door inserts are available in a wide variety of options. Automatic doors and ventilation can be incorporated.
Curtain wall for passive house
Mullions and transoms are generally 50mm wide, giving slim, elegant sightlines internally; unlike coupled windows available from other manufacturers. We do not use ‘stacked’ windows to imitate a curtain wall system Because the mullions are manufactured to suit the project – and the depth of the section is not constrained to extrusion sizes – large spans up to 8m are possible, depending on wind load. More demanding spans can have carbon re enforced laminated beams to reduce the physical dimensions and still achieve high structural strength.
Roof light for Passive House
Sloped or roof glazing applications may be seamlessly integrated. Glazed roof lights will provide natural light just where it is needed. Hipps and valleys can be incorporated. With high performance roof glazing the potential for natural light changes dramatically.
Passive Haus Institute
‘Coastal Cottage Reborn’ an article by Construct magazine. READ MORE
Case Study: Conservatory for Passive House in the west of Ireland by Cathal Stevens Architect
Curtain wall and sloped glazing elements have been incorporated successfully in passive house environments.
We must be careful to meet the stringent standards set down by the Passive Haus Institute of Germany for the cold temperate climate zone.
Incorporating larger glazed areas or Roof lights can be problematic when working to such strict guidelines, and yet the benefits of natural light must surely be harnessed if at all possible.
Our solution will provide the best of both worlds, Natural Light …without compromising insulation principals.
In House Design
Our design department will be delighted to get involved with your project.
We look forward to being part of your team. Broadly we can assist with the following stages.
Once we have reviewed the above we can normally provide facts and figures that will help you to judge the feasibility of our proposal. If our solution proves interesting ask us to assist with the next stage.
In Return, we like to know what type of contract is proposed for the works, a little about the tender procedure and programme. As a key sub contractor it is important for us to be confident we can work with your team and deliver an outstanding solution, on time every time.
Design Development & feasibility
- An overview of the structural requirements likely to be required for the project.
- Initial sizing of members and assessment of mechanical jointing.
- Selection of glazing system to meet structural and thermal needs.
- Selection of glass units.
- Assessment of on site services required (if any).
Tender Drawings and Details
Before tendering we can help to fine tune important layout and design features. We can help as much or as little as you wish. Important interface details can be illustrated to assist other trades and avoid confusion.
Tender Specification
We are delighted to provide a written specification describing the solution we propose for the project if required.
How much will it cost ?
It’s no secret that a bespoke, highly thermally efficient curtain wall system will not be the cheapest option, especially when manufactured from hardwood. Expect costs higher than aluminium or uPVC systems.
Let us know a bit more about your project including the target u value you have in mind, location etc and we will try to give you some quick feedback and budget figures.
If you prefer, submit details for a more formal appraisal see Design development and feasibility .
-
Project supervisor construction stage
-
Project supervisor design stage
-
Manufactured in County Meath
-
All site personnel have safe pass
-
Members of C I F
-
Insurance package includes P I
